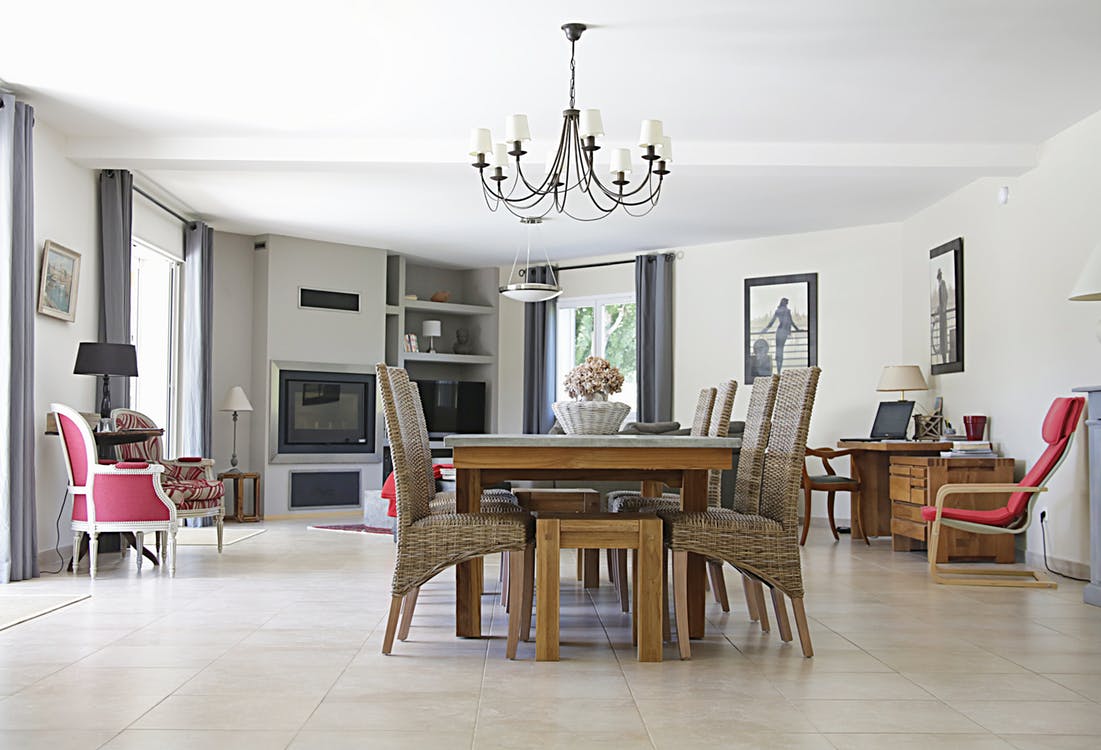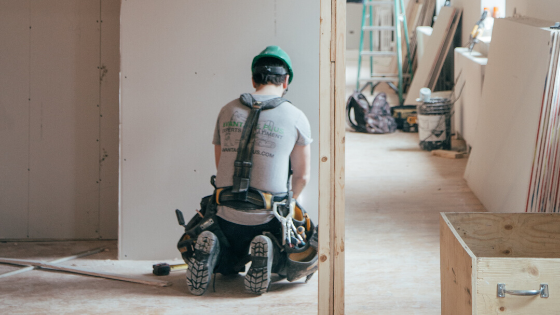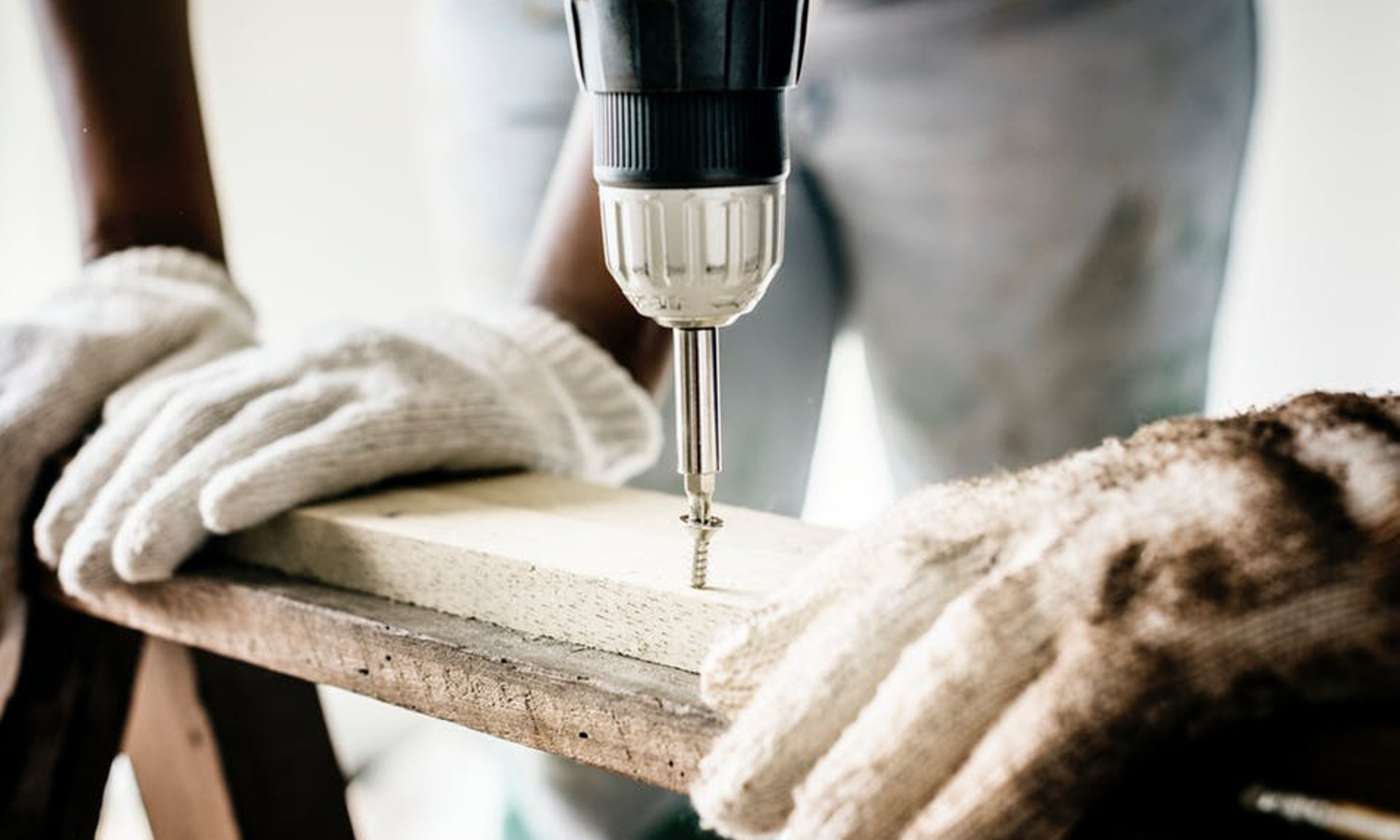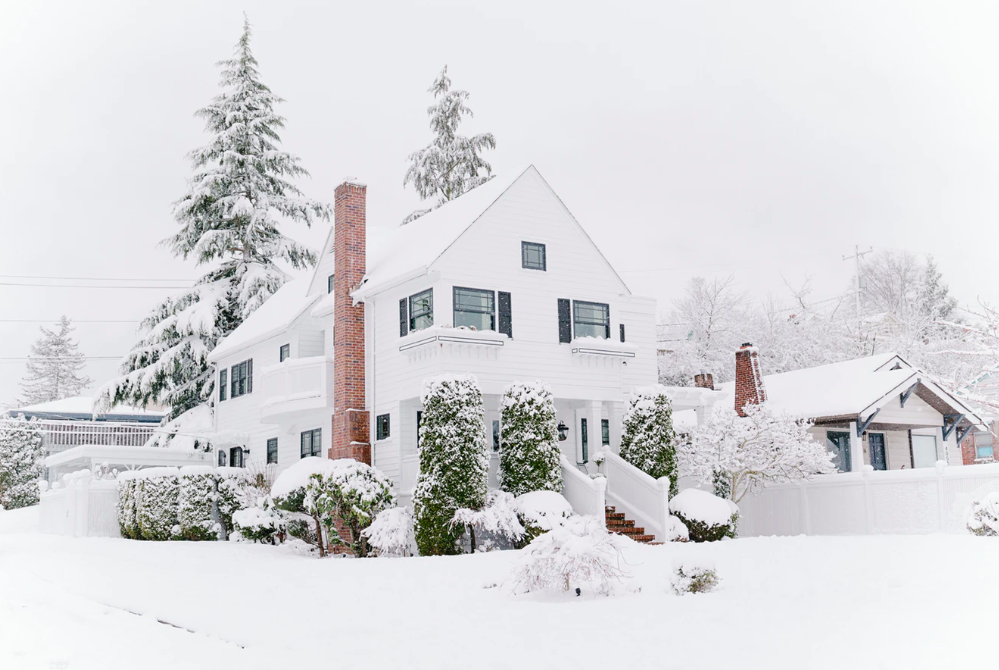Your Vancouver home renovation is the perfect time to reassess the space you and your loved ones need.
Is your home feeling cramped?
Are your children growing up and need separate rooms?
Are you about to start a family and want to add a nursery?
No matter the reason, it is important to get the space you need. At the same time, gaining space in the city can be challenging. With the right approach for your home, however, you can easily give yourself the space you – and your family – require.
How to approach expanding your space during your Vancouver home renovation
When most people want more space in their homes, they imagine purchasing a new property. With the high prices in the city, though, this is often not practical. Given this, think about how you can use a Vancouver home renovation to expand the space in your current home.
In some cases, you may actually be able to increase the space you have by, for example, building an addition. If your lot is not big enough for this, however, there are other ways to increase the usable space in your house. In most cases, homes do not make optimal use of their square footage, especially older homes. By thinking about how to utilize more of your home’s current square footage, you can make even the tightest of spaces feel larger.
How to add space during your Vancouver home renovation
1. Add an extension
An extension is an obvious way to add square footage to your home. At the same time, it is often not a viable option in the city as lots tend to be small. It is also important to think about what you are losing if you add an extension. Will you have to sacrifice backyard space? Does it mean giving up a garden or the possibility of adding a pool down the road? Make sure that you are comfortable with whatever you will lose if you add an extension.
2. Convert underutilized spaces
Many people have attics, basements, or garages that are not finished. These spaces can be the ideal places to gain extra space. By focusing your Vancouver home renovation on turning your attic, basement, or garage into livable space, you can make your home feel much larger. Think about the best uses for these new rooms. For example, if you have teens, the basement may be the perfect place for a second family room focused on gaming and other fun activities.
3. Create a laneway house
Laneway houses are becoming all the rage for Vancouver home renovations. These small homes are built in backyards and laneway spaces. They often have one or two bedrooms, making them ideal as rental units or flats for family members in need of more privacy, like grandparents or adult children. As a bonus, laneway houses can bring additional value to your home.
4. Add a second story
While adding a second story can be an extensive undertaking, it is the perfect way to add significant space and value to your home. Not all homes can take a second story, so it is important to consult an expert to make sure there are no issues. If your home can take a second story, however, this can be a good choice for those looking to start a family and are in need of space for children’s rooms.
5. Add a rooftop terrace
A rooftop terrace is a way to give yourself a lounge area, even if you do not have a large backyard. Constructed in the right manner, a rooftop terrace can also function as an eco-friendly green roof. While this does not solve indoor space issues, having an area for outdoor fun can give you and your loved ones more room to spread out, making your home feel larger. Just remember the Vancouver weather and make sure to plan accordingly!
How your Vancouver home renovation can help you make the best use of the space you have
1. Raise the ceiling
Low ceilings can make spaces feel small. If you cannot add space with your Vancouver home renovation, consider if you can raise any of the ceilings. This is a great way to add value to your home as high ceilings are in demand. If you are focused on value, raise your ceilings in key spaces, like the living room, the dining room, and the master bedroom.
2. Remove non-load bearing walls
In the past, homes were designed with lots of smaller rooms. Nowadays open concept layouts are more popular. One of the reasons this layout has become popular is that it makes spaces feel larger. An open concept also allows more natural light to fill your home and allows your family to spend more time together.
3. Add more storage
Clutter can quickly make your home feel cramped and small. Adding storage spaces can get that clutter away, allowing you to make the most of your rooms. Consider adding storage units to your closets and working with a professional to find spaces for additional storage in your home. Once you have your storage in place, make use of it, ensuring everything has its place.
4. Change the layout of rooms
Room layout can have a huge impact on the amount of usable space in your home. By reconsidering the layout of certain rooms – or even your home as a whole, you can ensure that you are making the most of your square footage.
Not sure how to restructure? Bring in the professionals! A home designer or interior decorator will be able to help you plan out your new layout.
5. Add windows
Light makes spaces feel larger. This means one of the easiest ways to make your home feel bigger is to add windows and then place strategic mirrors to bounce the light throughout the space. While this will not give you more physical space, it can be a great choice to use in combination with one of the other ideas in this list.
As you can see, there are a lot of ways to add more space to your home – or just make it feel larger. When planning your Vancouver home renovation, make sure you are not just adding square footage for the sake it though. Think about what you really need, as well as what will add value to your home. Always work with a professional team to ensure your Vancouver home renovation is worthwhile and handled properly.





